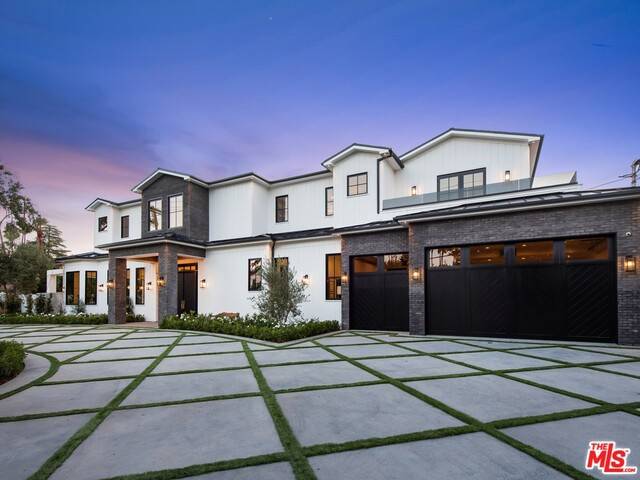For more information regarding the value of a property, please contact us for a free consultation.
4729 NOELINE AVE Encino, CA 91436
Want to know what your home might be worth? Contact us for a FREE valuation!

Our team is ready to help you sell your home for the highest possible price ASAP
Key Details
Sold Price $5,650,000
Property Type Single Family Home
Sub Type Single Family Residence
Listing Status Sold
Purchase Type For Sale
Square Footage 8,750 sqft
Price per Sqft $645
MLS Listing ID 19482654
Sold Date 08/05/19
Bedrooms 6
Full Baths 8
HOA Y/N No
Year Built 2019
Lot Size 0.447 Acres
Property Sub-Type Single Family Residence
Property Description
Brand New Modern Cape Cod smart home located South of Ventura Blvd on an Estate size flat lot! The Grand Entry is highlighted by the circular staircase, glass temperature controlled wine room, elegant living room with wet-bar, and dining with 10 ft pocket doors that lead to an outdoor fire-pit. Gorgeous kitchen with dual islands, walk in pantry, stainless steel appliances, Meile expresso machine and microwave. Family room offers fireplace, wood ceilings, floating shelves, and pocket doors that span the length of the room. Movie theater, game room, and maids quarters are located close to the downstairs laundry room and 3 car garage. 5 bedroom suites are located on the second floor including a second family room and luxurious master suite with spa like bathroom, enormous closet, fireplace, and balcony. Entertainers backyard equipped with a swimmers pool and spa with spill-over, cabana, BBQ with seating, range, refrigerator, and sink, sports court, and 4 hole putting green.
Location
State CA
County Los Angeles
Area Enc - Encino
Zoning LARE9
Interior
Interior Features Beamed Ceilings, Wet Bar, Breakfast Area, Crown Molding, Coffered Ceiling(s), High Ceilings, Open Floorplan, Recessed Lighting, Smart Home, Two Story Ceilings, Bar, Walk-In Pantry, Wine Cellar, Walk-In Closet(s)
Heating Central
Cooling Central Air
Flooring Stone, Wood
Fireplaces Type Family Room, Primary Bedroom, Outside
Furnishings Unfurnished
Fireplace Yes
Appliance Barbecue, Convection Oven, Double Oven, Dishwasher, Disposal, Microwave, Range, Refrigerator, Range Hood, Dryer, Washer
Laundry Laundry Room, Upper Level
Exterior
Exterior Feature Fire Pit
Parking Features Circular Driveway, Controlled Entrance, Door-Multi, Direct Access, Garage, Garage Door Opener, Gated, Oversized
Garage Spaces 3.0
Garage Description 3.0
Fence Vinyl, Wrought Iron
Pool In Ground, Lap, Tile
View Y/N No
View None
Roof Type Composition,Shingle
Porch Covered
Attached Garage Yes
Total Parking Spaces 8
Building
Lot Description Back Yard, Landscaped, Yard
Story 2
Entry Level Two
Sewer Other
Water Public
Architectural Style Modern
Level or Stories Two
New Construction Yes
Schools
School District Los Angeles Unified
Others
Senior Community No
Tax ID 2284002015
Security Features Carbon Monoxide Detector(s),Security Gate,Smoke Detector(s)
Financing Cash,Conventional
Special Listing Condition Standard
Read Less

Bought with Jordan Cohen • RE/MAX One

