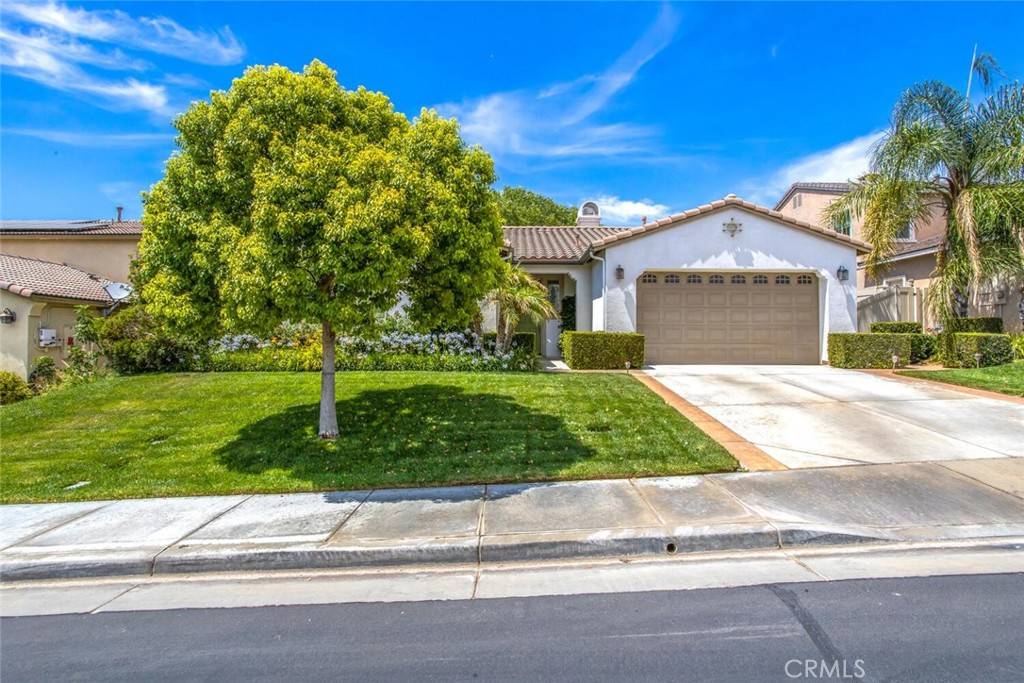For more information regarding the value of a property, please contact us for a free consultation.
37488 Mulligan DR Beaumont, CA 92223
Want to know what your home might be worth? Contact us for a FREE valuation!

Our team is ready to help you sell your home for the highest possible price ASAP
Key Details
Sold Price $554,000
Property Type Single Family Home
Sub Type Single Family Residence
Listing Status Sold
Purchase Type For Sale
Square Footage 2,040 sqft
Price per Sqft $271
MLS Listing ID EV22161376
Sold Date 09/23/22
Bedrooms 3
Full Baths 2
Condo Fees $90
HOA Fees $90/mo
HOA Y/N Yes
Year Built 2007
Lot Size 7,405 Sqft
Property Sub-Type Single Family Residence
Property Description
Here's a beautiful home in the Tournament Hill development in Beaumont. This elegant home was built by Pardee homes in 2007. It features 3 bedrooms and 2 bathroom. There's 2040 square feet of living space, and the lot size is 7405 square feet and it backs up to the Tukwet Canyon golf course. This house has plenty of updates from crown molding, custom entertainment built-in, blackout curtains, surround sound, custom patio cover. The Kitchen has stainless steel appliances, update soft close cabinetry, granite counter tops, tile backsplash, and plenty of storage. The bedrooms are spacious and have good sized closets, and ceiling fans. The main bedroom is large and boasts crown molding, custom window treatment, with a nice walk-in closet. All bathrooms are updated, and have granite countertops. The backyard has amazing Golf course and mountain views, and you can enjoy it under your covered patio. The location is close to the schools, parks, golf course, and new shopping center, and is centrally located to the 10/60 freeways. This truly is an elegant home that you don't want to miss!
Location
State CA
County Riverside
Area 263 - Banning/Beaumont/Cherry Valley
Rooms
Main Level Bedrooms 3
Interior
Interior Features Built-in Features, Ceiling Fan(s), Crown Molding, Separate/Formal Dining Room, Eat-in Kitchen, Granite Counters, Open Floorplan, Pantry, Wired for Sound, All Bedrooms Down, Bedroom on Main Level, Walk-In Closet(s)
Heating Central
Cooling Central Air
Flooring Tile
Fireplaces Type Family Room
Fireplace Yes
Appliance Convection Oven, Dishwasher
Laundry Laundry Room
Exterior
Garage Spaces 2.0
Garage Description 2.0
Fence Vinyl, Wrought Iron
Pool None
Community Features Curbs, Golf, Lake, Park, Storm Drain(s), Street Lights, Sidewalks, Gated
Amenities Available Barbecue, Other, Picnic Area, Playground
View Y/N Yes
View Golf Course, Mountain(s), Trees/Woods
Roof Type Tile
Porch Covered, Patio
Total Parking Spaces 2
Private Pool No
Building
Lot Description Cul-De-Sac, On Golf Course
Story 1
Entry Level One
Sewer Public Sewer
Water Public
Level or Stories One
New Construction No
Schools
School District Beaumont
Others
HOA Name Oak Vallet II
Senior Community No
Tax ID 400090024
Security Features Gated Community
Acceptable Financing Cash, Conventional, 1031 Exchange, FHA, VA Loan
Listing Terms Cash, Conventional, 1031 Exchange, FHA, VA Loan
Financing Conventional
Special Listing Condition Standard
Read Less

Bought with BRITTNEY JEANSON Crest Sotheby's International Realty



