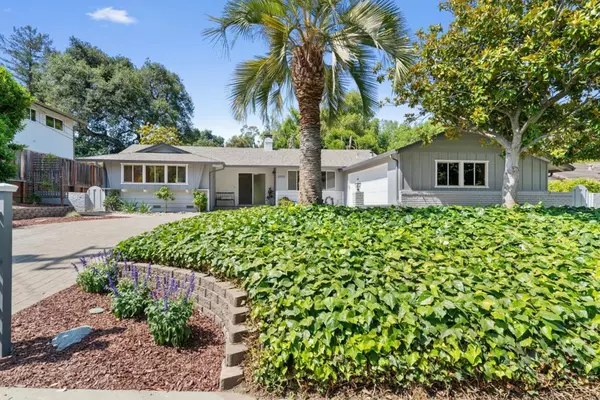For more information regarding the value of a property, please contact us for a free consultation.
2050 Wooded Glen DR Los Altos, CA 94024
Want to know what your home might be worth? Contact us for a FREE valuation!

Our team is ready to help you sell your home for the highest possible price ASAP
Key Details
Sold Price $3,605,000
Property Type Single Family Home
Sub Type Single Family Residence
Listing Status Sold
Purchase Type For Sale
Square Footage 1,656 sqft
Price per Sqft $2,176
MLS Listing ID ML82011434
Sold Date 07/18/25
Bedrooms 3
Full Baths 2
Half Baths 1
HOA Y/N No
Year Built 1958
Lot Size 10,528 Sqft
Property Sub-Type Single Family Residence
Property Description
Discover your new lifestyle at 2050 Wooded Glen Drive! Tucked within the ever popular Highlands community of Los Altos, this is urban living at its finest. This spectacular home is on the market for the very first time after being lovingly cared for by the same family for decades. Step in through the front doors and marvel at its naturally lit rooms and its beautiful enduring designs throughout. This gracious 3 bedroom residence is defined by its generous communal spaces, the embrace of its charm and its idyllic grounds. You will want to linger in the dramatic open living room space. Its large picture window, neutral colors, and wood burning fireplace delivers blissful elegance. From here, enjoy a peaceful view of the neighborhood while relaxing by the cozy fireplace - perfect for family gatherings or quiet evenings in. The kitchen is the heart of this home, designed to blend functionality with charm whether you are preparing weeknight meals or entertaining guests. An inviting dinette area is perfect for casual breakfasts, lunches, or dinners. Enjoy the outdoors in the spacious private backyard designed for entertainment or to simply enjoy a cool quiet California evening.This beautifully crafted home awaits your arrival. Come visit and envision your new beginning!
Location
State CA
County Santa Clara
Area 699 - Not Defined
Zoning R1E1
Interior
Cooling None
Flooring Tile, Wood
Fireplaces Type Living Room, Wood Burning
Fireplace Yes
Appliance Dishwasher, Electric Cooktop, Disposal, Microwave, Refrigerator, Vented Exhaust Fan
Laundry Gas Dryer Hookup
Exterior
Garage Spaces 2.0
Garage Description 2.0
Pool Heated, In Ground
View Y/N No
Roof Type Composition
Total Parking Spaces 2
Building
Faces North
Story 1
Foundation Concrete Perimeter
Sewer Public Sewer
Water Public
New Construction No
Schools
Elementary Schools Other
High Schools Homestead
School District Other
Others
Tax ID 34210049
Financing Conventional
Special Listing Condition Standard
Read Less

Bought with Ilana Nahouraii Intero Real Estate Services



